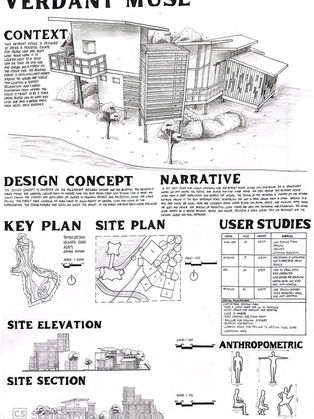
Project 3: Designing with Architectural Principles + Materiality + Context + User (60% Individual)
In this project, we are tasked with designing a retreat house at the National Botanical Garden in Shah Alam, on a site ranging from 300 to 400 square meters. The retreat will incorporate the observatory post from Project 2 and should include spaces for rest (bedrooms, lounge, pantry), work (mini office, discussion room), recreation (games room, balcony), and support functions (kitchen, laundry room, toilets), all within a maximum built-up area of 150 square meters. The retreat should comfortably accommodate four people, including ourselves, for a 2-3 day stay. The design must harmonize with the tropical site context and utilize architectural principles to create a unique and memorable experience.
OUTCOMES
Develop Models
Final Model
Final Board
REFLECTION
This project has been a comprehensive test of my architectural design skills and abilities. From the application of theoretical knowledge to the innovative thinking required in practical design, this experience has laid a solid foundation for my future career development. My understanding of tropical architecture has deepened, and through this project, I successfully translated these theories into concrete design practices. I also learned how to incorporate various elements into different environments. This not only provided me with a valuable learning opportunity but also strengthened my resolve to continuously strive for excellence in the field of architecture.

LIFELONG LEARNING

THINKING AND PROBLEM-SOLVING SKILL
Given the specific requirements of designing for a natural environment, I had to independently research various sustainable design strategies and learn about new materials and technologies that I hadn’t previously encountered. I synthesized this information effectively, applying it to our design in a way that enhanced the overall functionality and aesthetic appeal of the retreat. This experience highlighted the importance of continuous learning in architecture and the need to stay intellectually engaged with new developments in the field.
In the design process, we needed to integrate various functions within a limited space and ensure the comfort of each space. This required a careful analysis and allocation of space, while also creating a cohesive and meaningful design. Through this process, I learned how to find balance in complex design problems and to develop effective solutions through innovative thinking. This not only enhanced my design abilities but also boosted my confidence in tackling similar challenges in the future.























