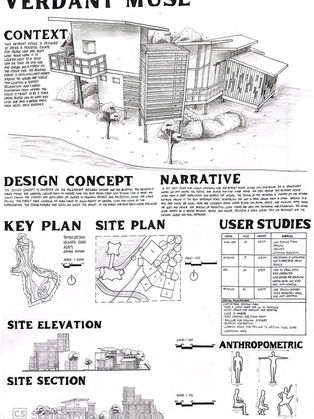
PROJECT 2: Construction Details – Integration with ADII
For this project, students will independently create construction specifications for their final ADII project, focusing on detailed building elements from the substructure to the superstructure. The emphasis will be on dry construction techniques, which involve non-wet assembly methods. Students are expected to include a variety of drawings and models in their final submission to clearly demonstrate their design approach. This assignment aims to improve students' ability to develop accurate construction specifications and integrate different design elements into a unified project.
OUTCOME
ADII MODEL
BCM MODEL
PRESENTATION BOARD
REFLECTION
In this project, I need to independently create construction specifications for the final ADII project, focusing on detailed architectural elements from the foundation to the superstructure, with a particular emphasis on dry construction techniques. This task requires me to include various drawings and models in the final submission to clearly demonstrate my design approach. This project not only enhances my ability to develop accurate construction specifications but also helps me integrate different design elements into a cohesive project. Working on this independent project has deepened my understanding of dry construction techniques and improved my self-learning and problem-solving skills. In the process of formulating construction specifications and integrating design elements, I have learned how to flexibly apply the knowledge I've acquired in practical applications and reflect on my work methods for continuous improvement. Through this project, I have further realized that as an architecture student, continuous learning and practice are essential to consistently improving my professional abilities and competencies.

DICIPLINE AND SPECIFIC KNOWLEDGE
In this project, I delved into the principles of dry construction technology. Through independent research and design, I was able to apply the theoretical knowledge I had learned to practical design, particularly in ensuring that building elements complied with construction standards. I learned how to detail the construction process from the foundation to the superstructure, including selecting appropriate materials and techniques and ensuring the safety and functionality of the entire building. Additionally, I gained an understanding of the standards and ethical issues in professional practice within the field of architecture. When developing construction specifications, I paid particular attention to the sustainability of materials, cost-effectiveness, and potential challenges that may arise during the construction process. This made me realize that as an architect, it is crucial to balance the aesthetics of design with practical construction needs.

In this project, I need to conduct an in-depth analysis and design of various parts of the building, which requires critical and creative thinking. While developing the dry construction technology specifications, I encountered some challenges, such as how to ensure the structural integrity of the building without using wet materials. By analyzing the problem and exploring different solutions, I eventually succeeded in finding the best design solution that balances aesthetics and functionality.
THINKING AND PROBLEM-SOLVING SKILL















